Whispering Pines - Apartment Living in Phoenix, AZ
About
Welcome to Whispering Pines
2601 N 36th Street Phoenix, AZ 85008P: 602-275-7611 TTY: 711
F: 602-244-1605
Office Hours
Monday through Friday: 8:30 AM to 5:30 PM. Saturday: 10:00 AM to 4:00 PM. Sunday: CLOSED.
Whispering Pines apartments in Phoenix, AZ, offers amazing community amenities, including two shimmering swimming pools, a barbecue and picnic area, and beautifully landscaped grounds with large shade trees. This pet-friendly community features pet waste stations and six convenient laundry rooms. With close proximity to schools, colleges, and universities, everything you need is within reach. Finding your new home has never been easier—call our professional, bilingual staff today.
Style and satisfaction await you at these apartments for rent, where we offer six distinct floor plans. Explore our studio, one, two, and three-bedroom apartments. Each home is equipped with central air conditioning, spacious living areas, and ample cabinet space. All utilities are paid, and every apartment is cable-ready. Visit us today to tour your new home.
Whispering Pines in Phoenix, Arizona, offers an authentic Southwest experience in the vibrant Arcadia neighborhood. This location provides easy access to dining, shopping, and entertainment. Whether you prefer the excitement of city life or the tranquility of nature, you’ll find it all here. Enjoy a coffee at a local café, catch a ballgame, or explore the nearby mountains—your options are endless!
Reduced Rents! All Utilities Included!
Floor Plans
0 Bedroom Floor Plan
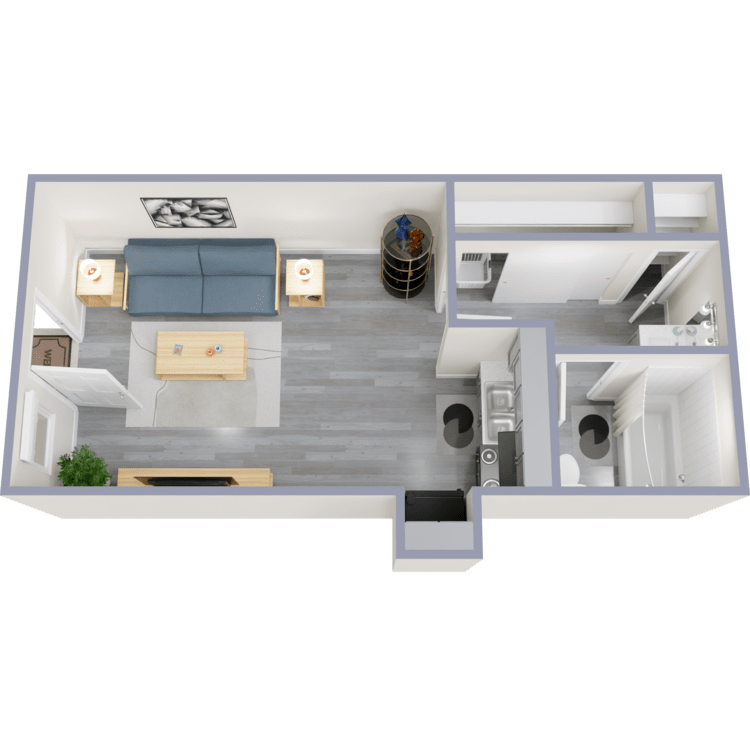
A
Details
- Beds: Studio
- Baths: 1
- Square Feet: 290
- Rent: Call for details.
- Deposit: Call for details.
Floor Plan Amenities
- All Utilities Included
- Cable Ready
- Carpeted Floors *
- Central Air Conditioning and Heating
- Covered Parking
- Dishwasher
- Refrigerator
- Spacious Cabinets
- Spacious Living Areas
- Vertical Blinds
* In Select Apartment Homes
1 Bedroom Floor Plan

B
Details
- Beds: 1 Bedroom
- Baths: 1
- Square Feet: 634
- Rent: Call for details.
- Deposit: Call for details.
Floor Plan Amenities
- All Utilities Included *
- Cable Ready
- Carpeted Floors *
- Central Air Conditioning and Heating
- Covered Parking
- Dishwasher
- Refrigerator
- Spacious Cabinets
- Spacious Living Areas
- Vertical Blinds
* In Select Apartment Homes
Floor Plan Photos
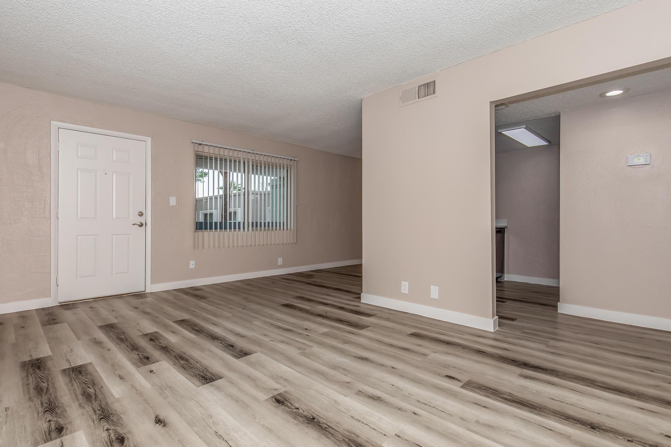
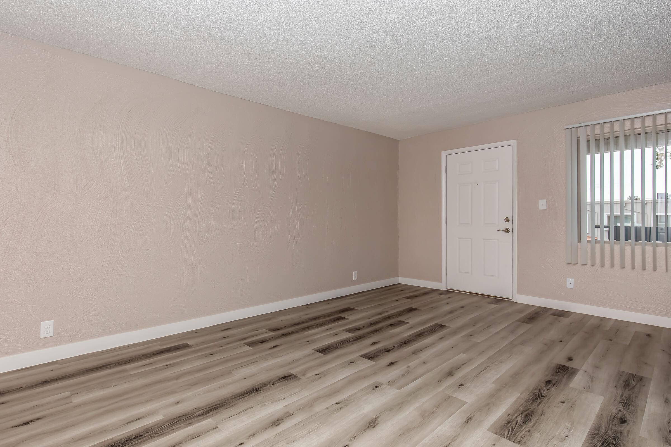
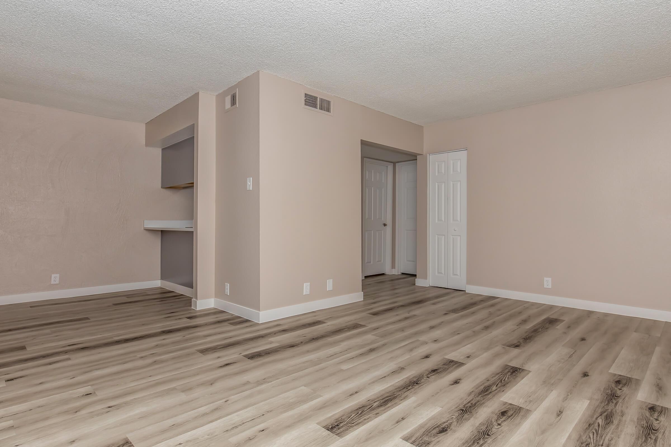
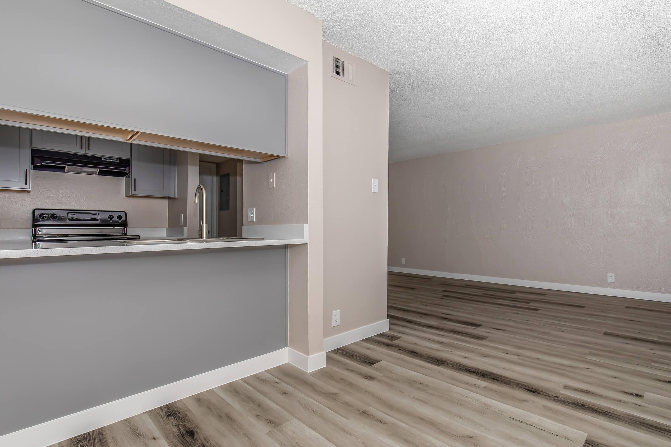
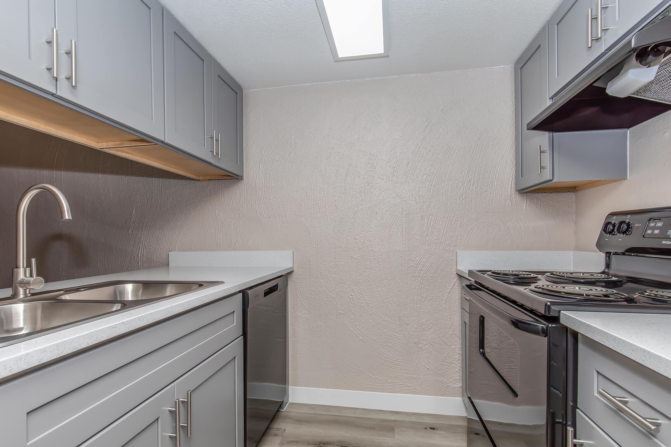
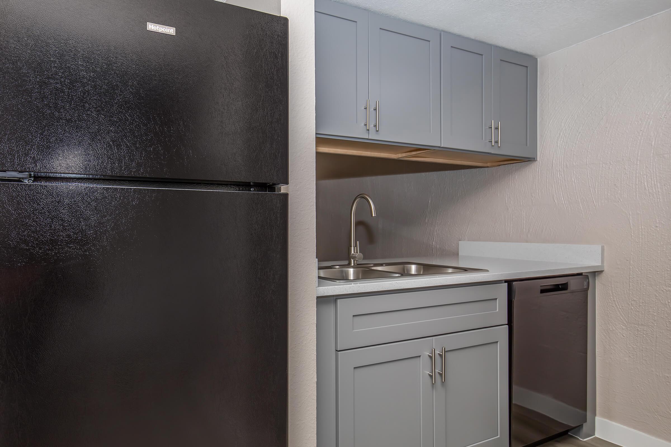
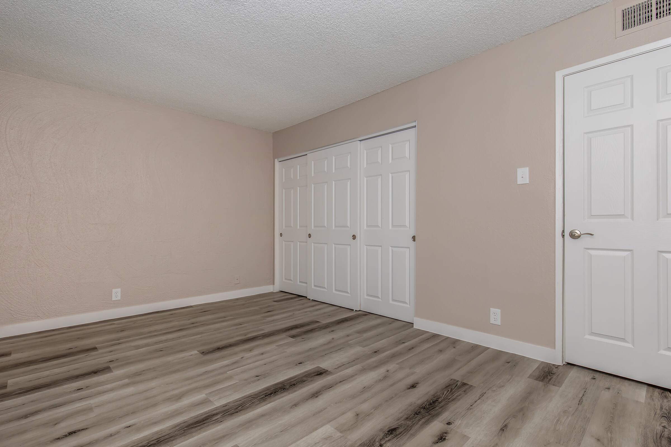
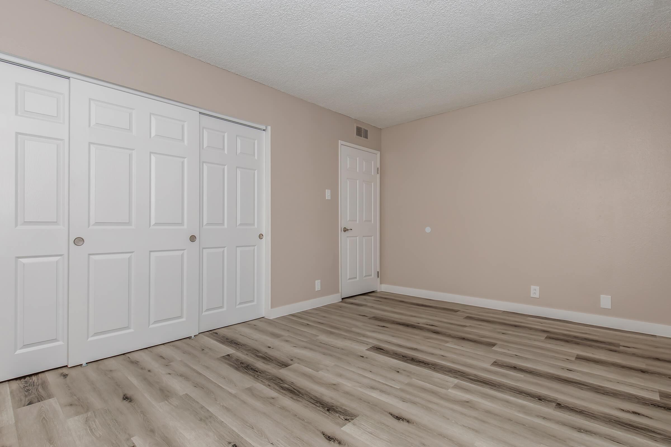
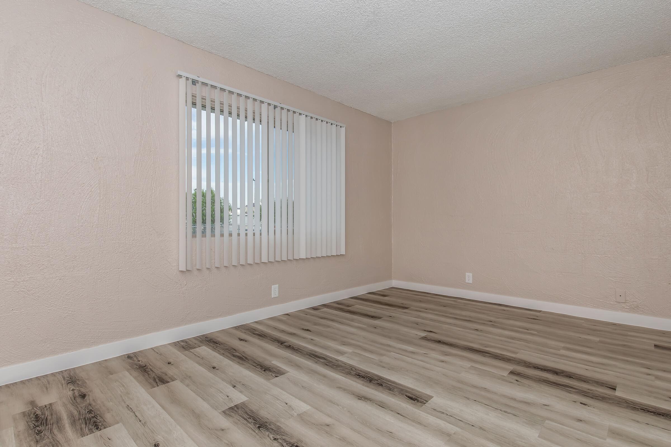
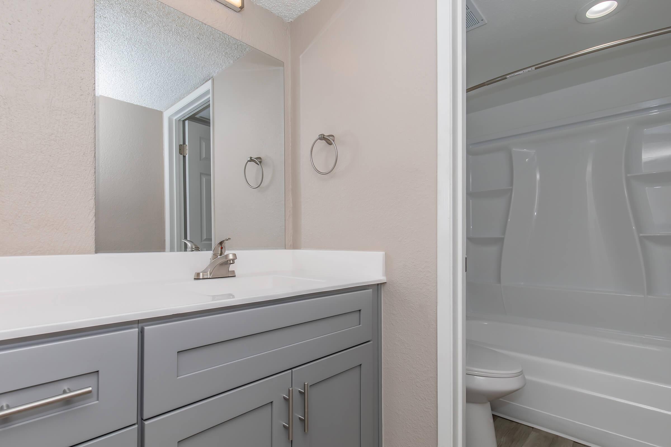
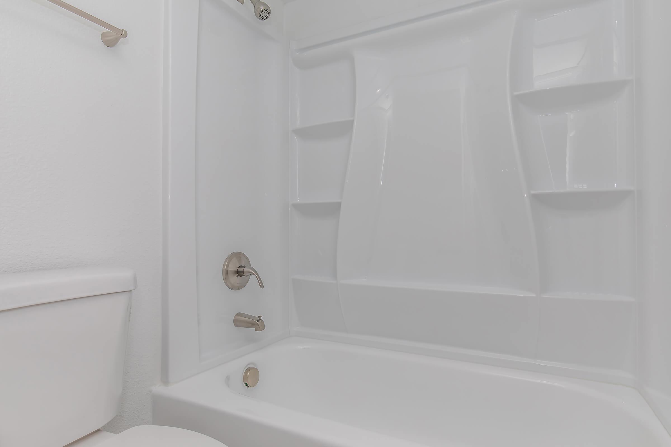
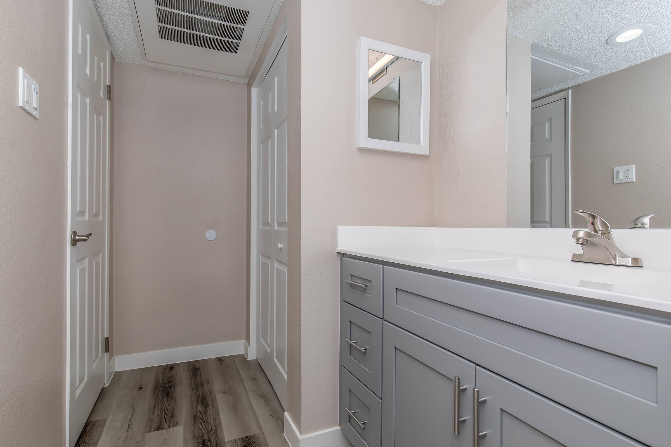

C
Details
- Beds: 1 Bedroom
- Baths: 1
- Square Feet: 760
- Rent: Call for details.
- Deposit: Call for details.
Floor Plan Amenities
- All Utilities Included
- Balcony or Patio *
- Cable Ready
- Carpeted Floors *
- Central Air Conditioning and Heating
- Covered Parking
- Dishwasher
- Pantry
- Refrigerator
- Spacious Living Areas
- Spacious Cabinets
- Vertical Blinds
* In Select Apartment Homes
Floor Plan Photos
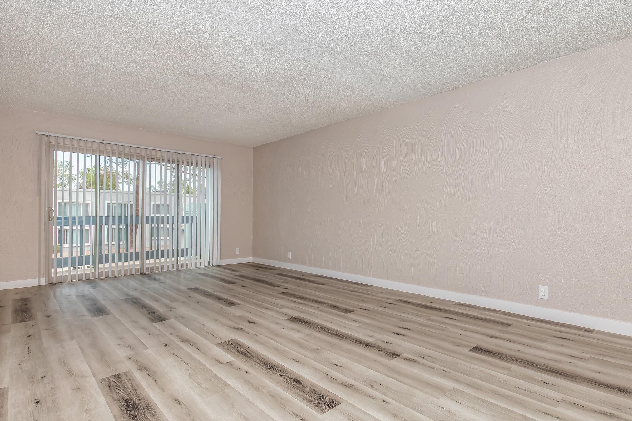
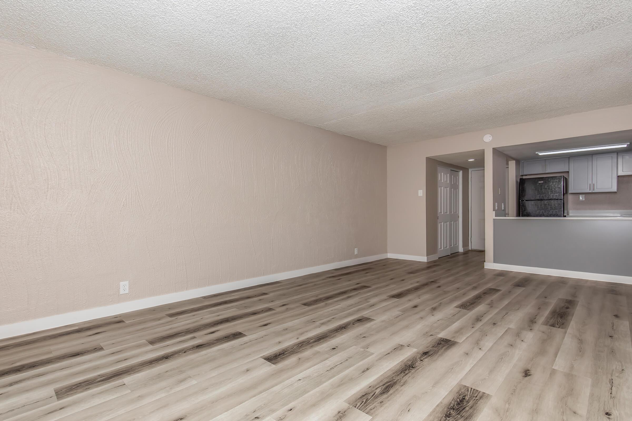
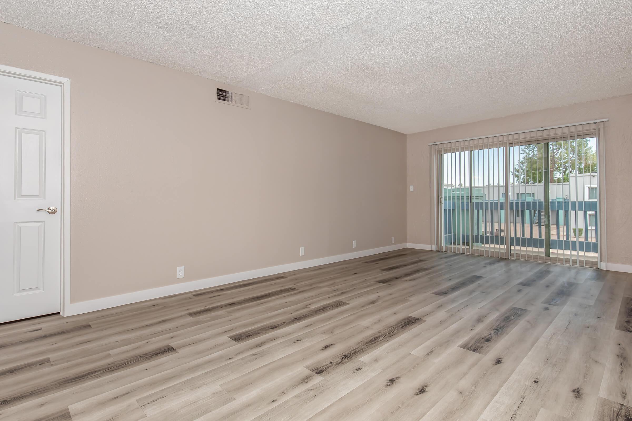
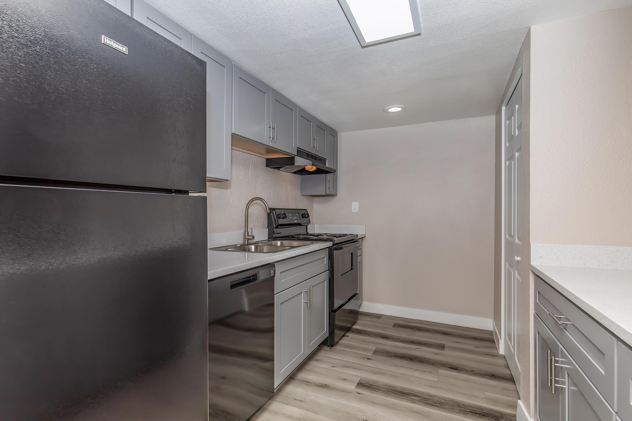
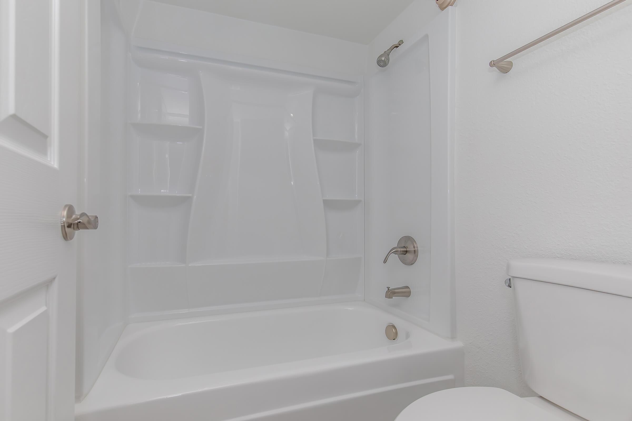
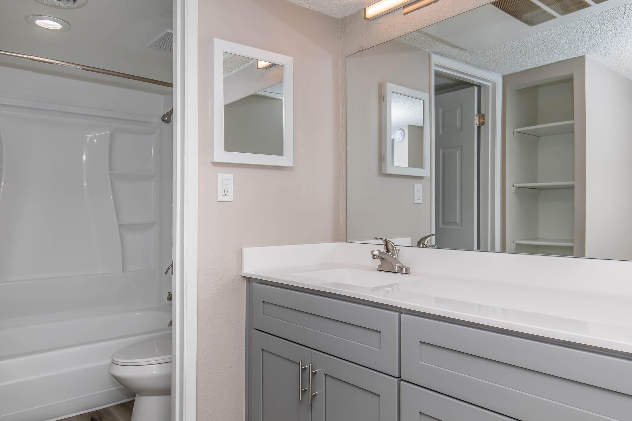
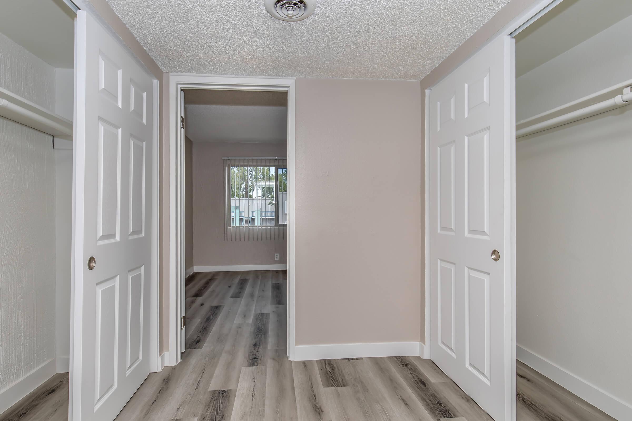
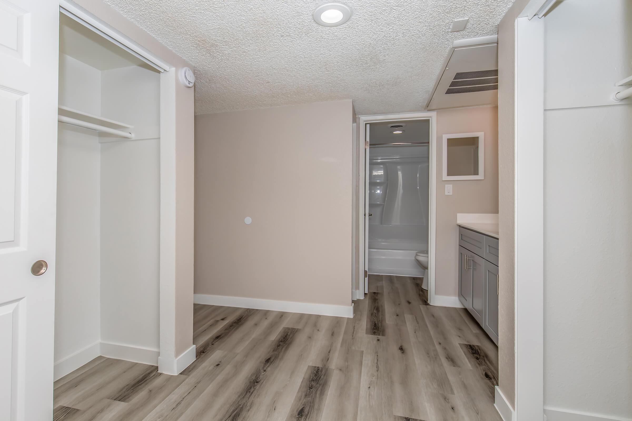
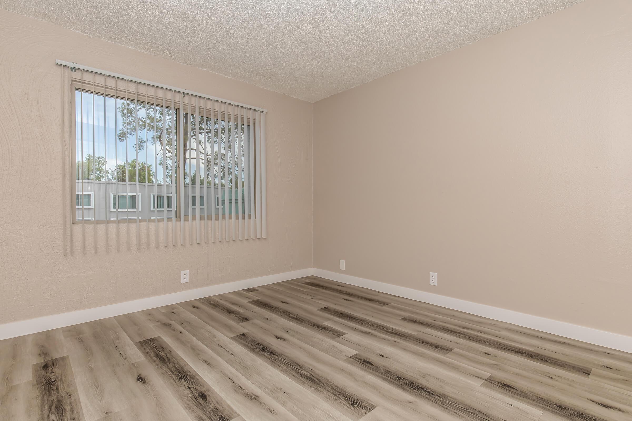
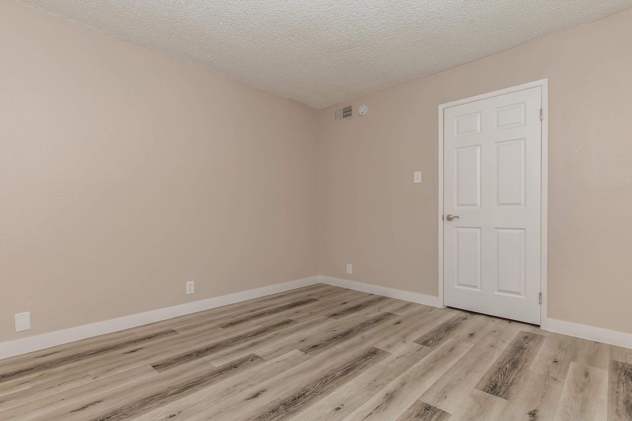
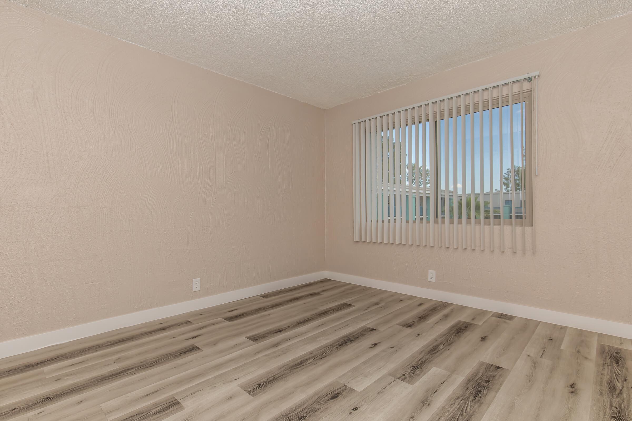
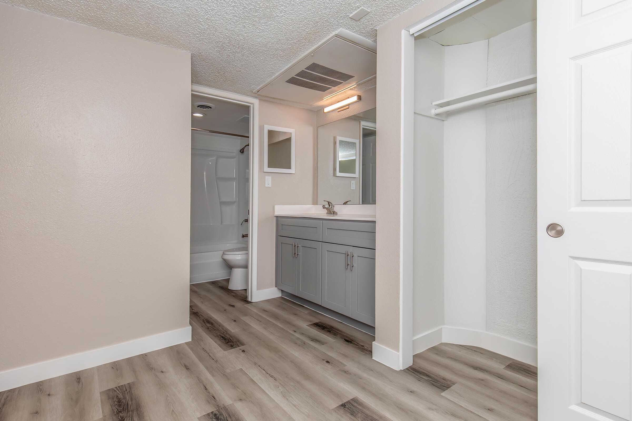
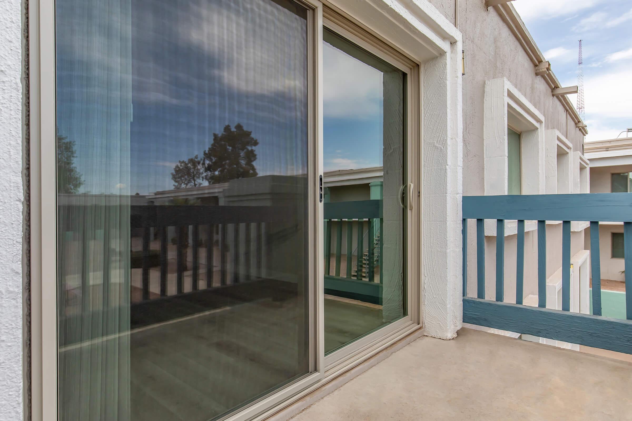
2 Bedroom Floor Plan
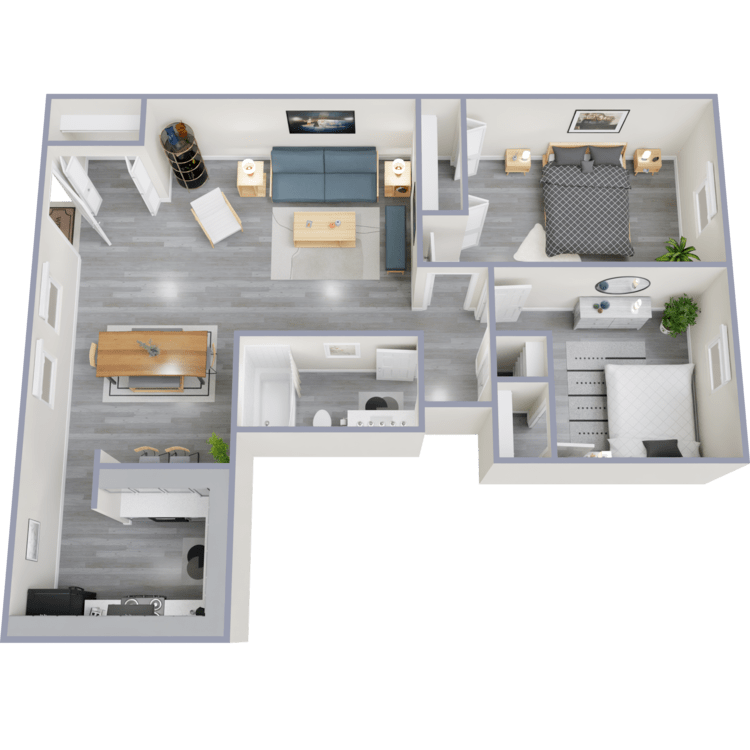
D
Details
- Beds: 2 Bedrooms
- Baths: 1
- Square Feet: 780
- Rent: Call for details.
- Deposit: Call for details.
Floor Plan Amenities
- All Utilities Included
- Cable Ready
- Carpeted Floors *
- Central Air Conditioning and Heating
- Covered Parking
- Dishwasher
- Refrigerator
- Spacious Cabinets
- Spacious Living Areas
- Vertical Blinds
* In Select Apartment Homes
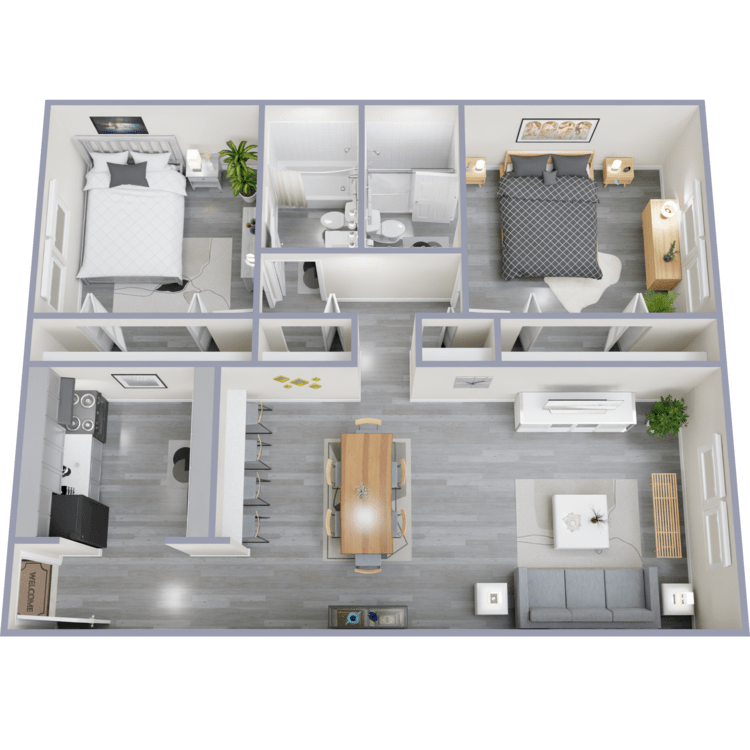
E
Details
- Beds: 2 Bedrooms
- Baths: 2
- Square Feet: 884
- Rent: Call for details.
- Deposit: Call for details.
Floor Plan Amenities
- All Utilities Included
- Cable Ready
- Carpeted Floors *
- Central Air Conditioning and Heating
- Covered Parking
- Dishwasher
- Refrigerator
- Spacious Cabinets
- Spacious Living Areas
- Vertical Blinds
* In Select Apartment Homes
Floor Plan Photos
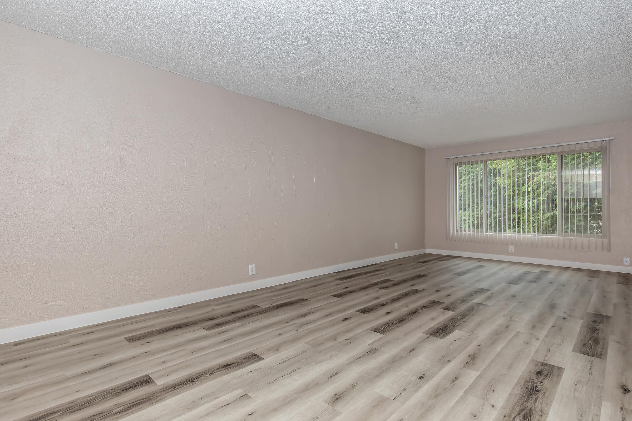
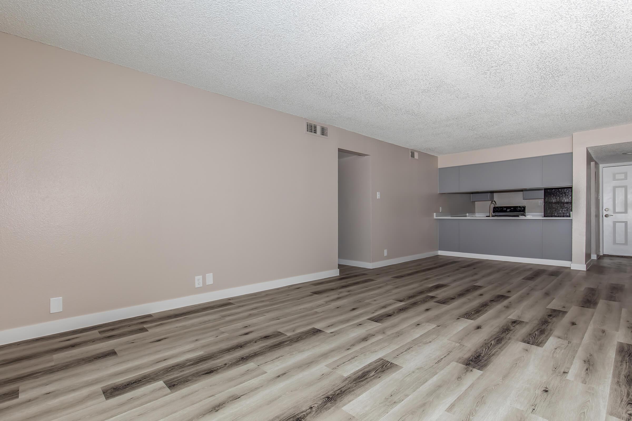
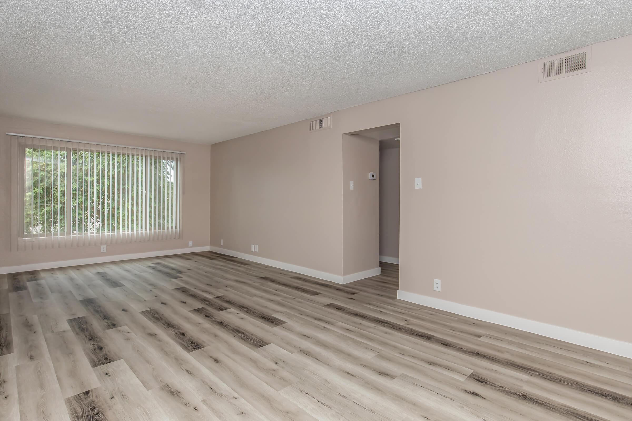
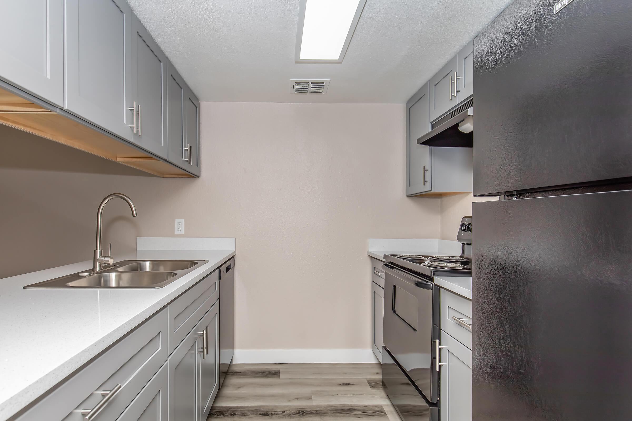
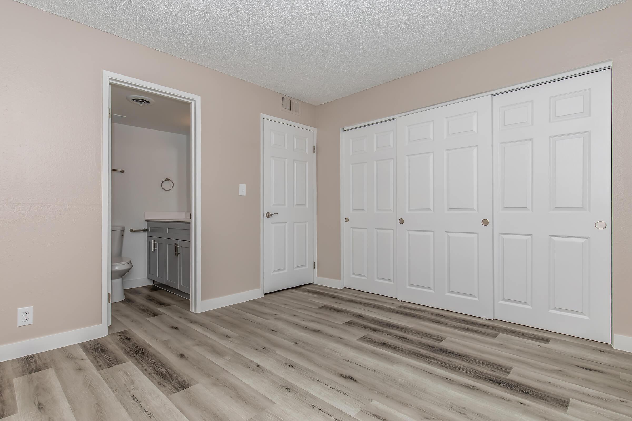
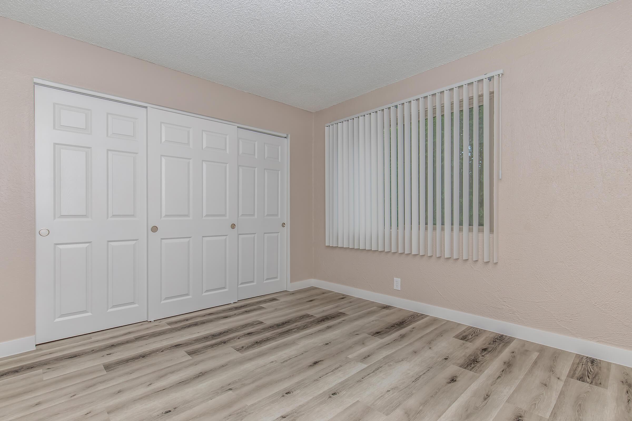
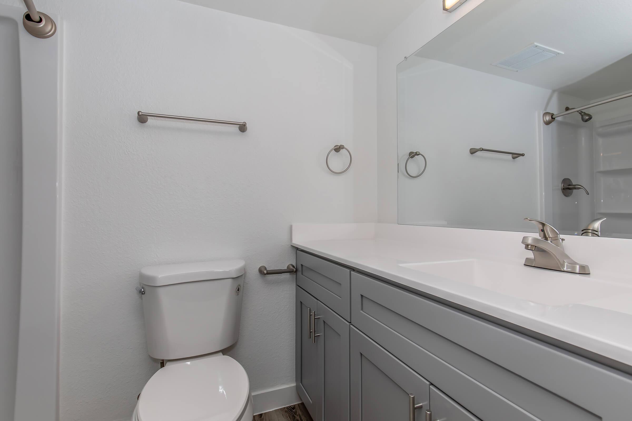
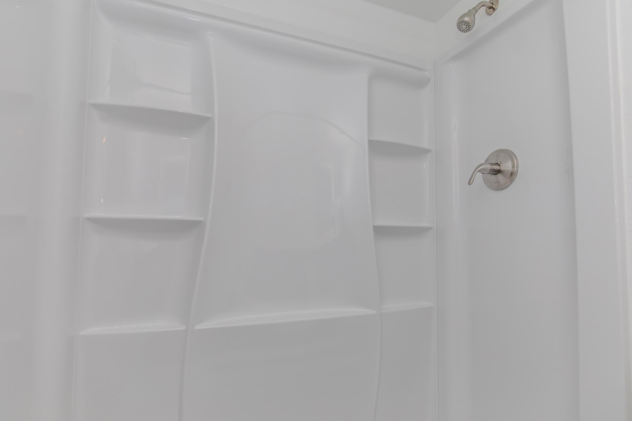
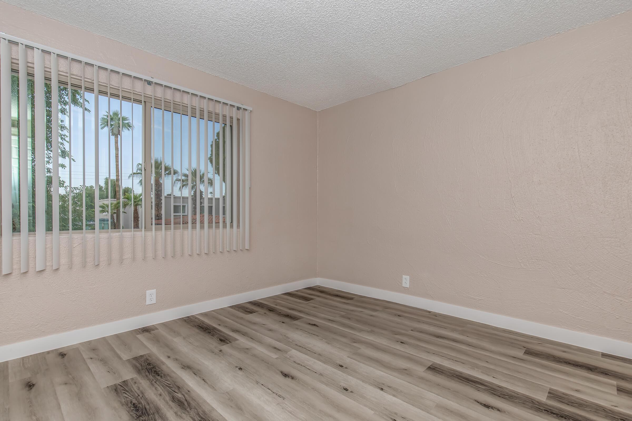
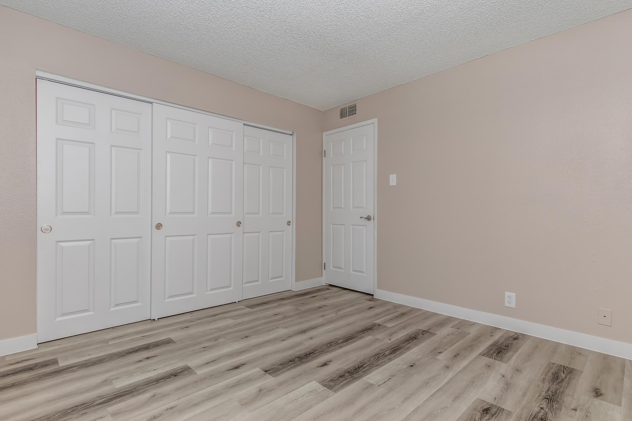
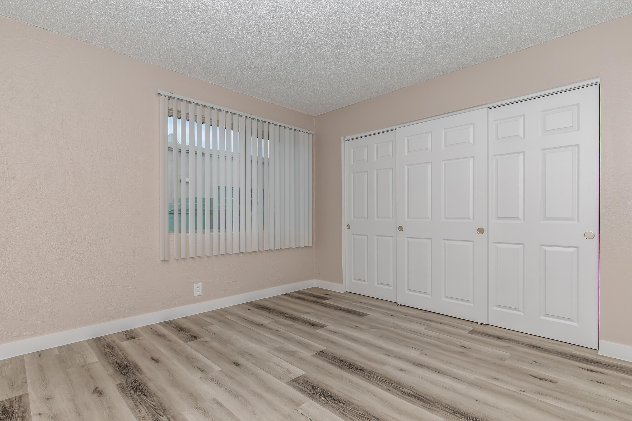
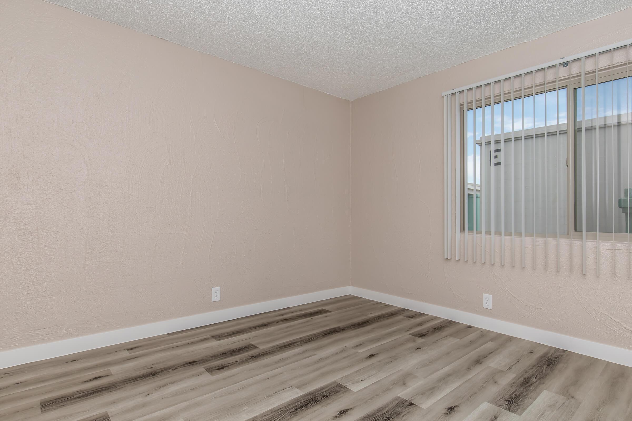
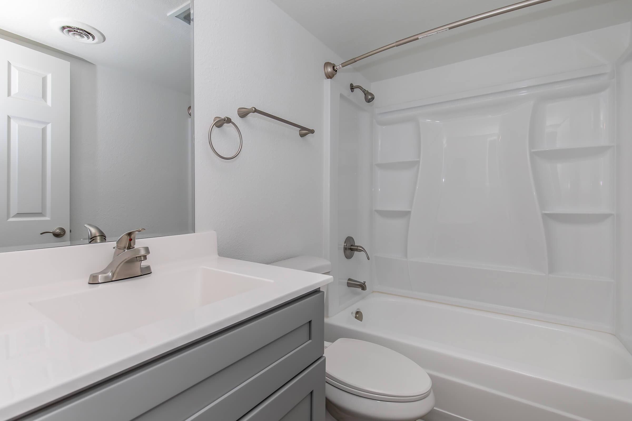
3 Bedroom Floor Plan
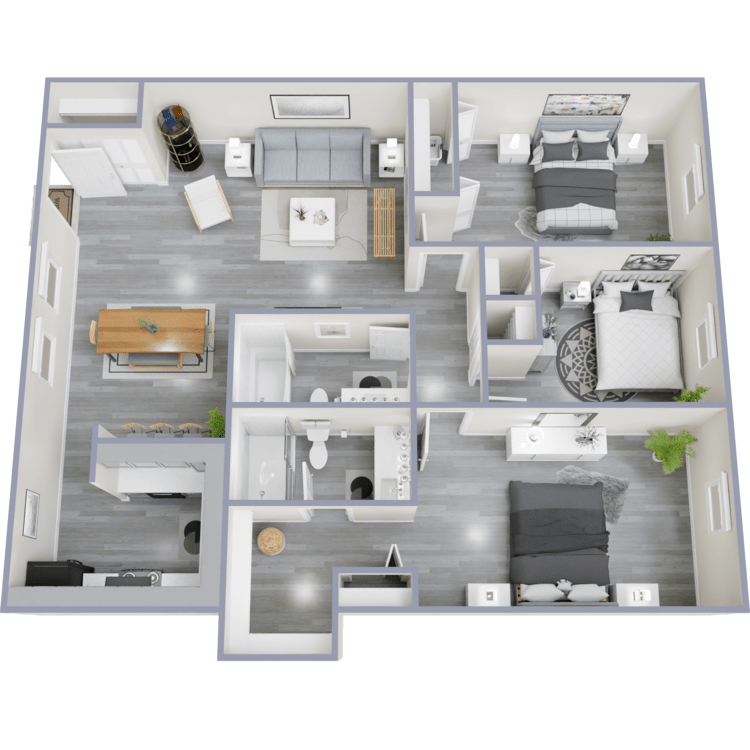
F
Details
- Beds: 3 Bedrooms
- Baths: 2
- Square Feet: 1088
- Rent: Call for details.
- Deposit: Call for details.
Floor Plan Amenities
- All Utilities Included
- Cable Ready
- Carpeted Floors *
- Central Air Conditioning and Heating
- Covered Parking
- Dishwasher
- Refrigerator
- Spacious Cabinets
- Spacious Living Areas
- Vertical Blinds
* In Select Apartment Homes
Floor Plan Photos
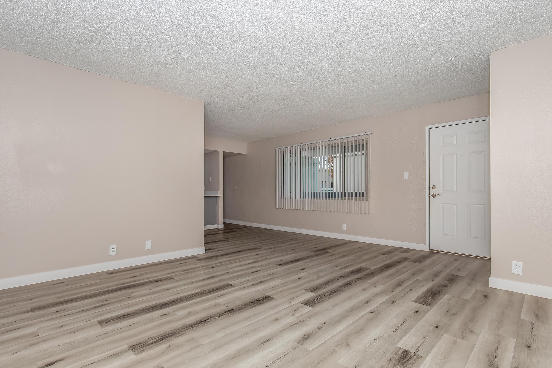
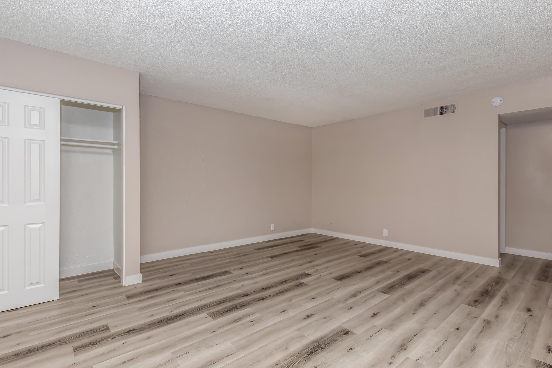
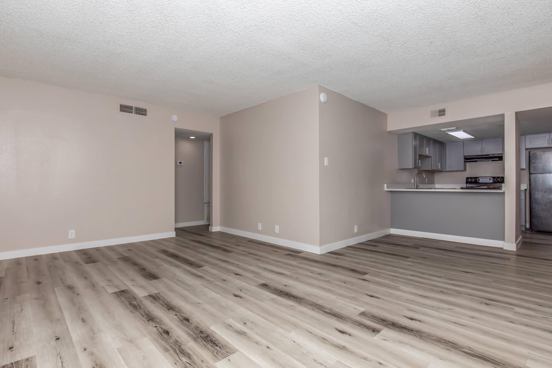
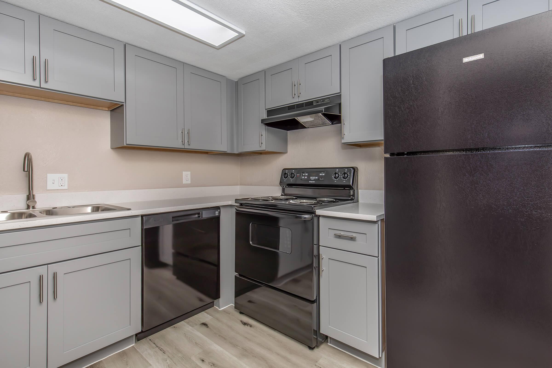
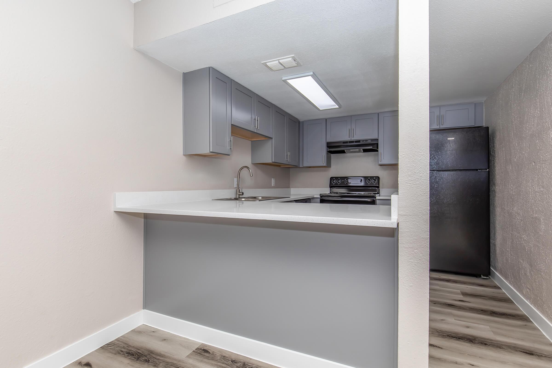
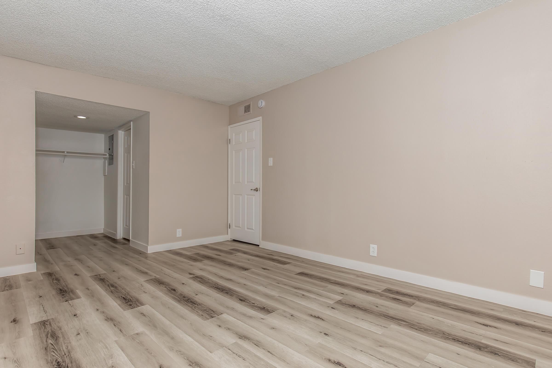
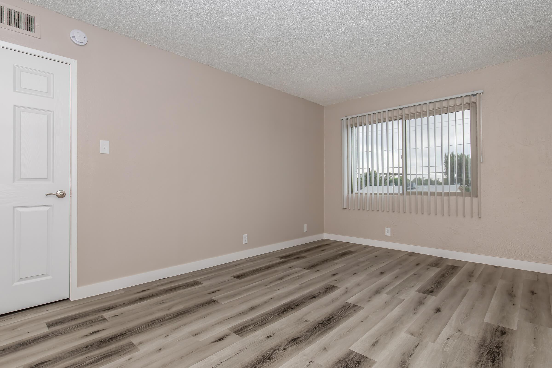
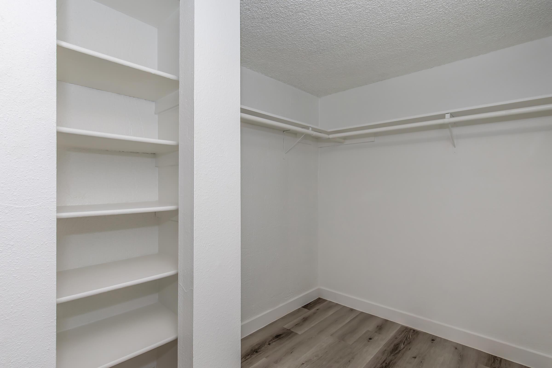
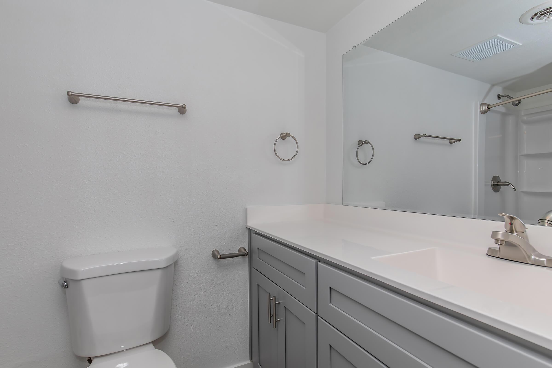
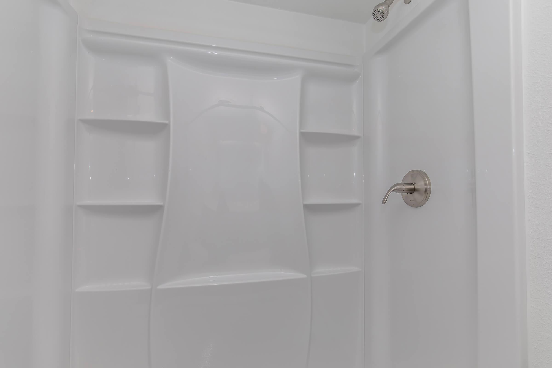
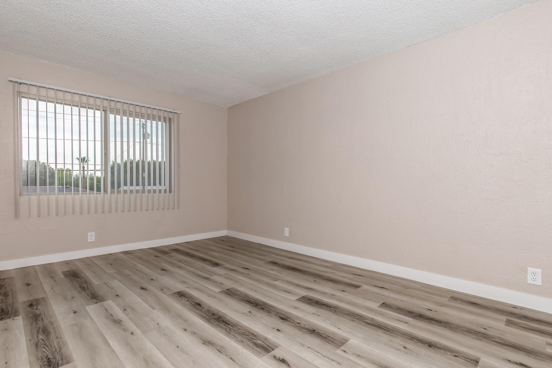
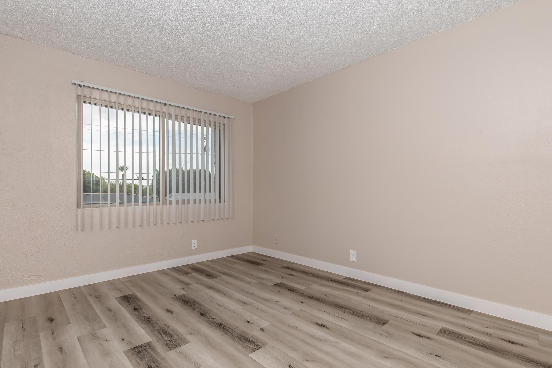
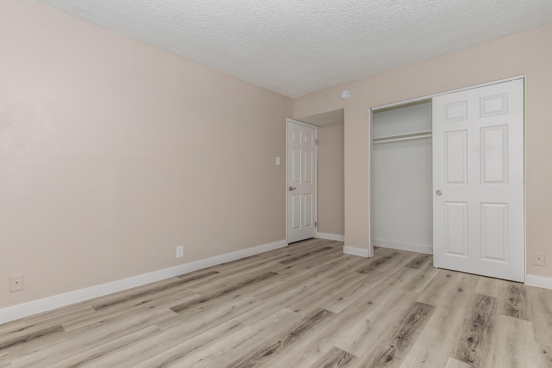
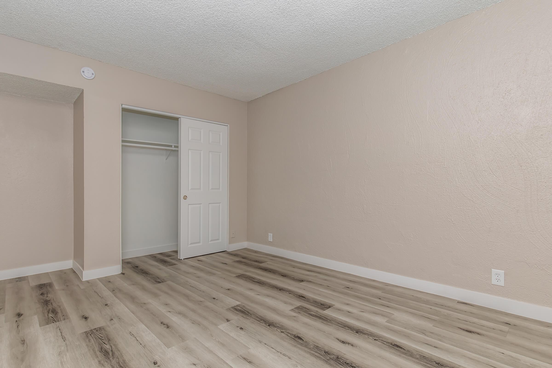
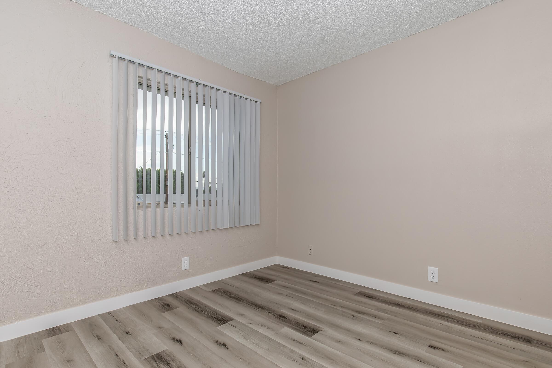
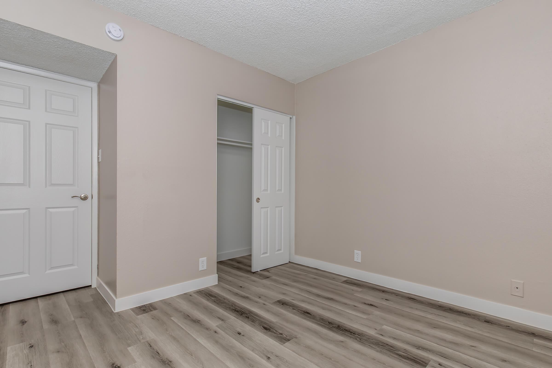
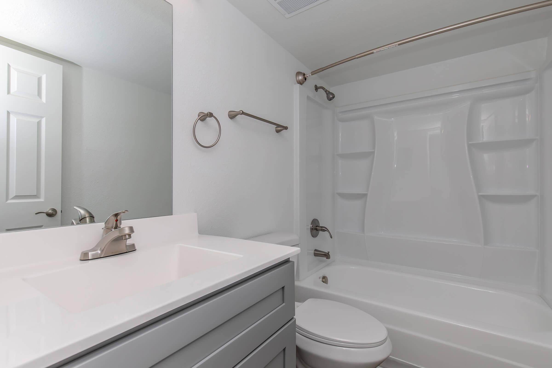
Show Unit Location
Select a floor plan or bedroom count to view those units on the overhead view on the site map. If you need assistance finding a unit in a specific location please call us at 602-275-7611 TTY: 711.
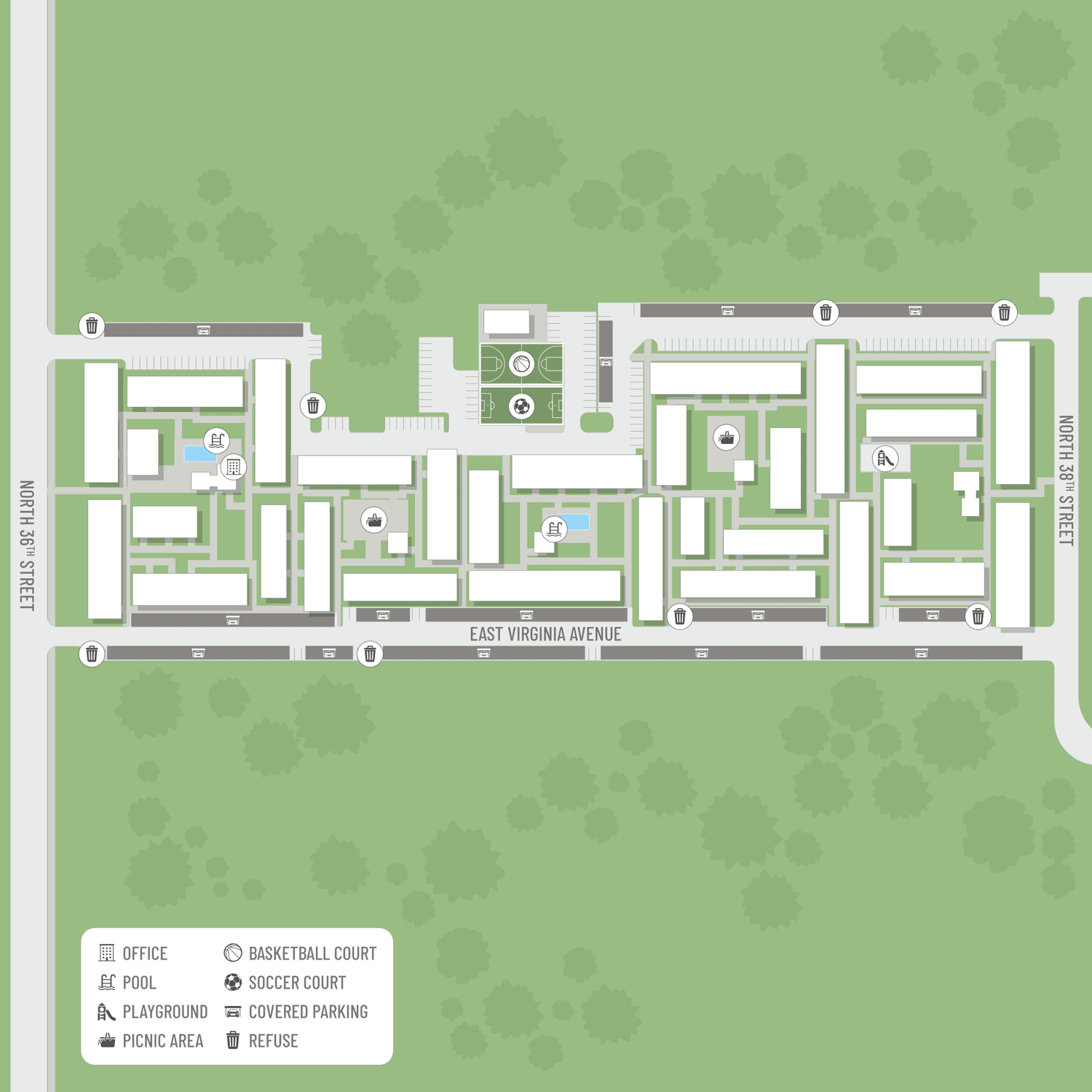
Amenities
Explore what your community has to offer
Community Amenities
- Beautiful Landscaping
- Business Center
- Covered Parking
- Easy Access to Public Transportation
- Easy Access to Schools
- Easy Access to Shopping
- On-call and On-site Maintenance
- Part-time Courtesy Patrol
- Pet-Friendly
- Picnic Area with Barbecue
- Play Area
- Professional Management
- Project Access
- Public Parks Nearby
- Section 8 Welcome
- Six Laundry Facilities
- Spanish Speaking Staff
- Two Shimmering Swimming Pools
Apartment Features
- All Utilities Included
- Balcony or Patio*
- Cable Ready
- Carpeted Floors
- Central Air Conditioning and Heating
- Covered Parking
- Dishwasher
- Pantry*
- Refrigerator
- Spacious Cabinets
- Spacious Living Areas
- Vertical Blinds
* In Select Apartment Homes
Pet Policy
Please call for more information. Pet Amenities: Pet Waste Stations
Photos
Amenities
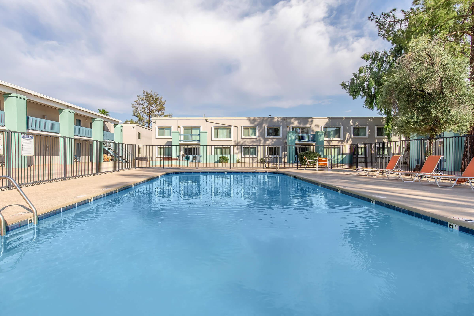
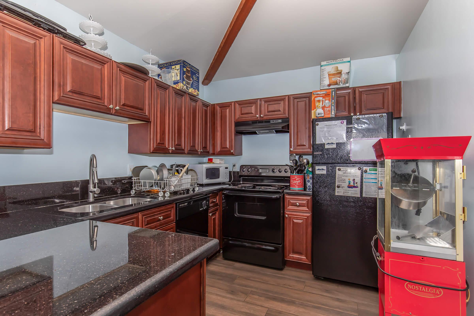
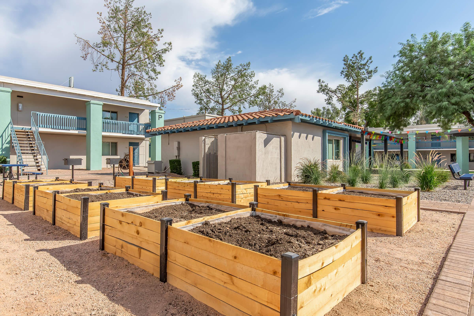
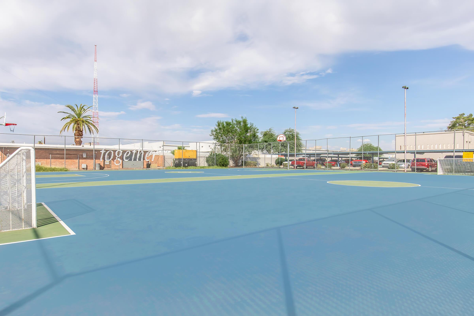
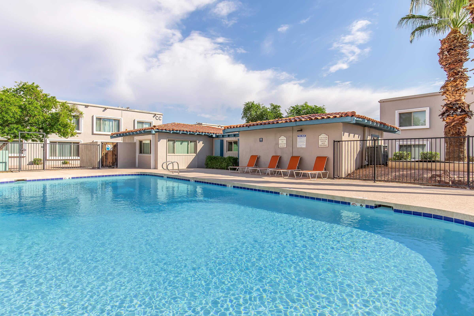
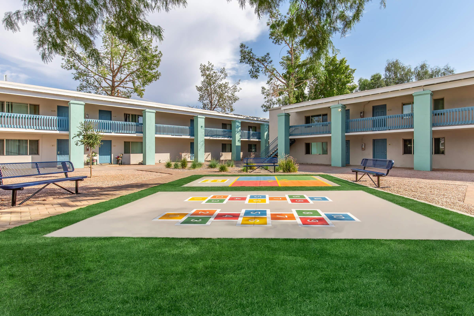
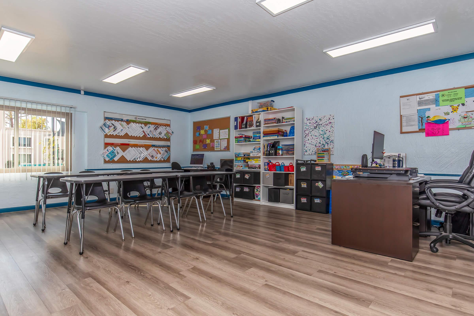
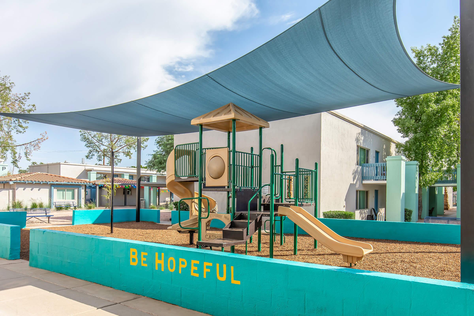
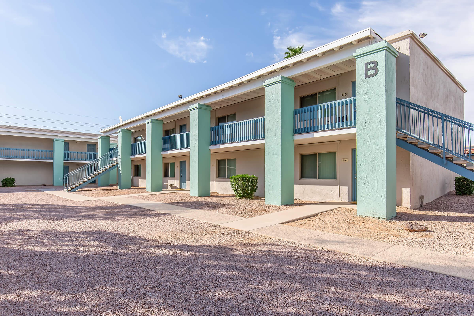
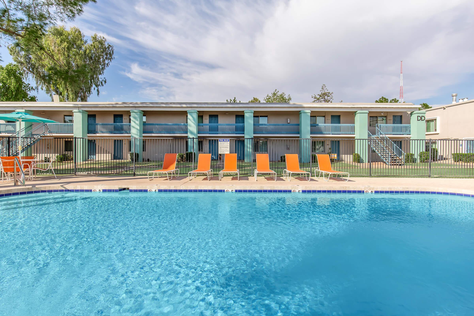
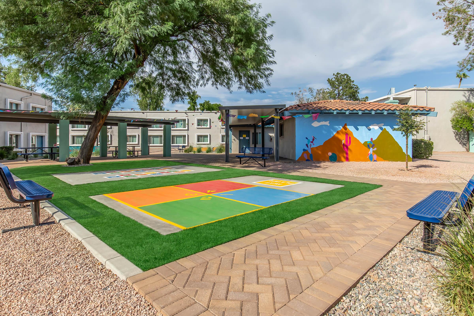
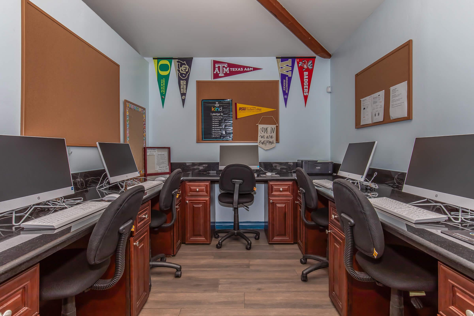
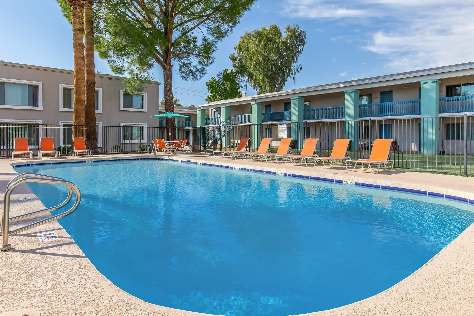
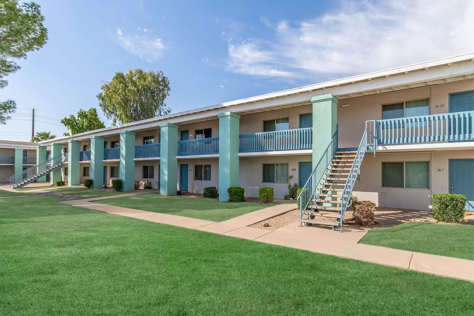
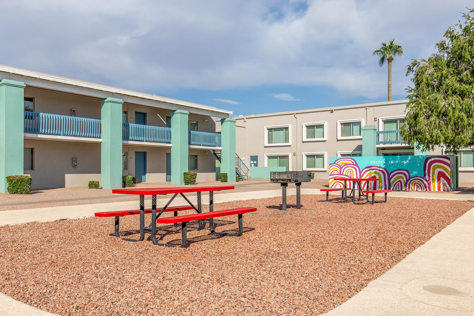
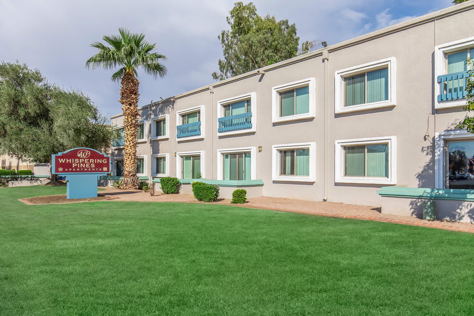
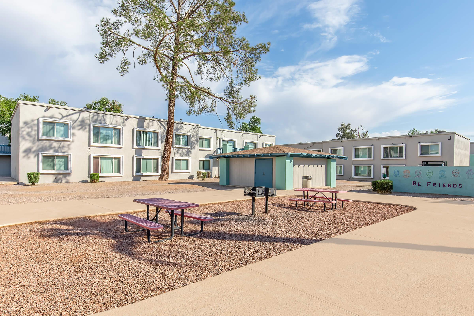
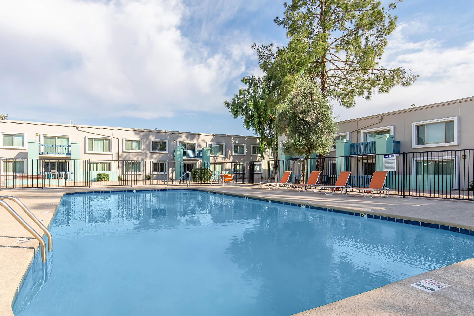
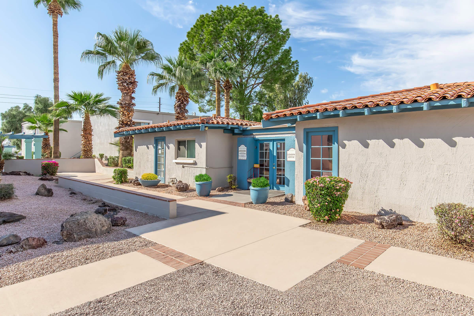
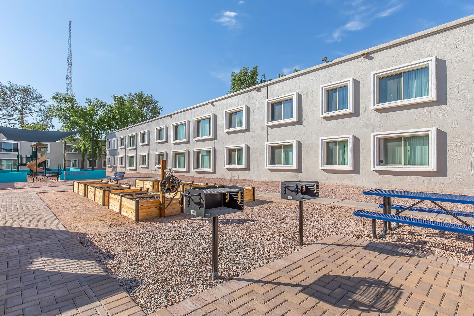
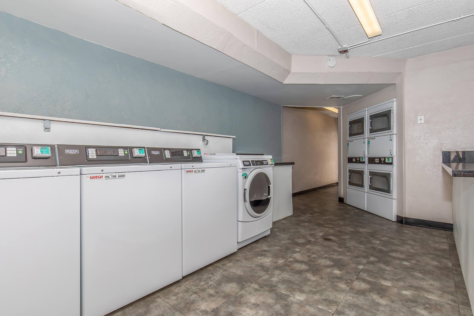
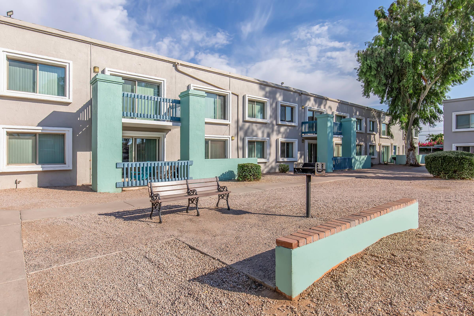
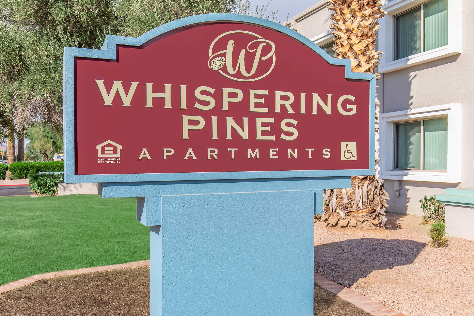
B












C













E













F

















Neighborhood
Points of Interest
Whispering Pines
Located 2601 N 36th Street Phoenix, AZ 85008Bank
Cinema
Coffee Shop
Elementary School
Fitness Center
Grocery Store
High School
Hospital
Middle School
Park
Post Office
Preschool
Restaurant
Salons
Shopping
University
Yoga/Pilates
Contact Us
Come in
and say hi
2601 N 36th Street
Phoenix,
AZ
85008
Phone Number:
602-275-7611
TTY: 711
Fax: 602-244-1605
Office Hours
Monday through Friday: 8:30 AM to 5:30 PM. Saturday: 10:00 AM to 4:00 PM. Sunday: CLOSED.